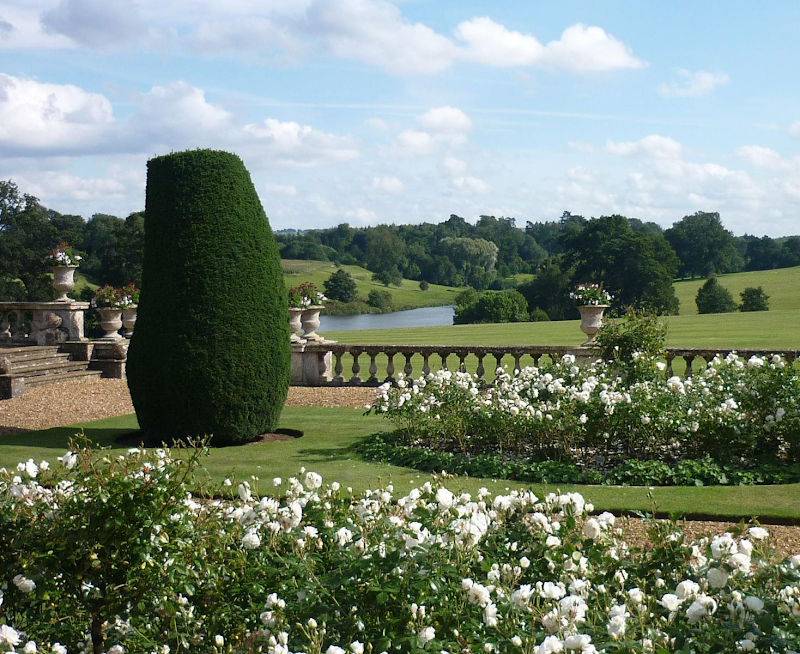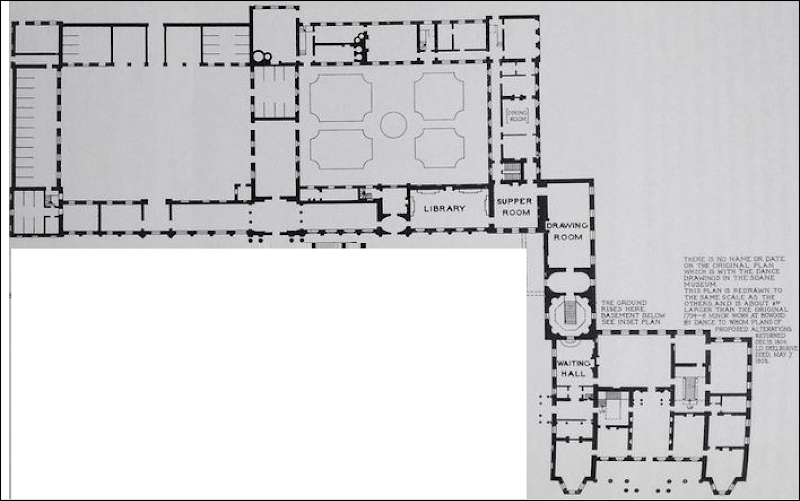Sunday, June 11, 2017
BOWOOD HOTEL OR A FABRIC
BOWOOD HOTEL OR A FABRIC
Floral, patterned fabrics are back in style. Maybe not yet quite a trend, but there is a renewed interest in prints. Driven by a rejection of all-beige and all-white interiors - bright, color drenched rooms have been popping up in magazines, looking very fresh and new.
This library by Miles Redd, recently shown in House Beautiful, says it all. Prints are back. And to satisfy the demand, fabric houses are busy introducing new designs, but, the old patterns are as popular as ever.
When you think of the well known fabric names – Bowood is certainly on the list. The story of legendary designer John Fowler finding a scrap of the fabric while decorating at Bowood House and then having it made up by Colefax & Fowler, has long been repeated. Of course it doesn’t hurt that the Bowood fabric is so pleasing to the eye. It certainly is one of the most recognizable fabrics by both sight and name.
Bowood.
While I know the story about Fowler and Bowood, I’ve never really read further about it, even though it is a most romantic tale as far as interior design tales go.
So, it was a very pleasant surprise to open up the June issue of Britain’s House & Garden and see a large spread on Bowood House. It shows rooms that have never been seen before, some of which were designed by Fowler, probably when he found and made the Bowood fabric one of his lasting legacies.
And most coincidently, I discovered that Bowood House is located in Wiltshire, that bucolic area of Britain that I’ve been profiling these past few weeks. Wiltshire, the land where Wilton House is, where Cecil Beaton’s beloved Ashcombe and Reddish House are located, where many of the Bright Young Things had lived – like Stephen Tennant and Rex Whistler, and where Edith Oliver had spent her entire life. Wiltshire.
And there is another very famous citizen of Wiltshire. The Duchess of Cornwall aka Camilla aka Prince Charles’ wife has owned a house there for decades. She lived in Wiltshire with her first husband and later, moved to Ray Mill House on the River Avon (again! The Avon!!) when divorced. Apparently she still stays there quite a bit of time with her children and grandchildren and is very active in Wiltshire society.
The proximity of Camilla’s house(s) to Bowood Estate is apparently not an accident. Very close friends with the Marquis of Lansdowne and his wife, Fiona, the couple provided a safe house for Camilla and Charles to tryst at while he was still married to Diana. In fact, in the infamous, secretly recorded telephone conversation between Camilla & Charles, they talk about a “Charles” and meeting at his house. That Charles was always believed to be the Marquis of Bowood House.
The Duchess of Cornwall on official business at Bowood House, along with her daughter.
Bowood Estate was established in 1754 by the 1st Earl of Shelburne, and the family, the Lansdownes, have owned it since. The estate, with gorgeous gardens and a noted house, covers over 2000 acres. Most remarkably, in 1955 – the main portion of the house was demolished because repairing it was deemed too expensive. The decision to tear down the house proved to be a subject of much debate by architectural historians, even still today, since parts of Bowood were designed by the revered Adams Brothers.
This month’s House & Garden story on Bowood House.
Today, the 9th Marquis and Marchioness of Lansdowne, Charles Maurice and his wife Fiona, live on the estate. He moved to the country house in 1972 and became the first of the family to live in Wiltshire full time. His wife, known professionally as Fiona Shelburne is an interior designer. Working for Colefax and Fowler, she came to drop off fabrics and ended up married to the Marquis 8 years later.
The family works hard at maintaining the estate, as it is a very viable business and tourist attraction - the house and gardens have been open to public since 1975.
The house is considered important and is listed because of the noted architects and designers that have contributed to it through the years such as the Adams Brothers and C.R.Cockerell.
The gardens, originally designed by famed Capability Brown, feature a lake and sloping lawn. Later in 1780, a water cascade by the lake’s dam was created, along with the “Picturesque” rockwork garden with its grottoes and hermit’s cave. Brown also designed a “Pleasure Ground,” with a pinetum and arboretum, behind the house, and a Ha-Ha out in front. The Italian style terraces that run in front of the house were planted in the 19th century designed by Robert Smirke.
While describing Bowood’s gardens, perhaps no one has said it better than the Duchess of Devonshire who presided over Chatsworth, one of the most beautiful grand houses in England:
“The garden with its eye catching lake and cottage are set in the sort of idyllic 18th century landscape that makes you gasp at the sheer beauty and Englishness of it.”
Other parts, such as the famous sixty acre Rhododendron Walks are also most beautiful.
An original 1780s garden plan by Capability Brown. The house is drawn in deep red ink – it looks tiny compared to the size of the estate. A huge copy of this map hangs in the Bowood Hotel’s reception area.
Throughout its long history, family fortunes were made and lost and great art collections were amassed and sold. These possessions are on display at the house tour. One of the more interesting family treasures is the large Napoleonic Collection, acquired thanks to the marriage of the 4th Marquis to a daughter of one of Napoleon’s aide de camp.
In 2009, a new, large hotel with over 40 guest rooms was built on the estate. Lady Lansdowne helped drive its design which blends in with the main house’s decor. Besides the hotel, there is also a golf course, country club, restaurant, and health spa, along with fishing, hiking, and shooting sports.
While the Bowood Hotel is a big draw, tourists also come to see the gardens and Bowood House, whose public rooms are open to the public. What was exciting about the House & Garden magazine article is that it shows interiors that have never been seen before, including a drawing room originally designed by John Fowler. And it is interesting to see how often the family has actually used the famous Bowood fabric in the house!!
The Estate:
The red circle on the Left is the Bowood HOTEL & SPA. The red circle on the right is the ESTATE. So, you can see, the new hotel and spa was designed to afford the family and the guests quite a bit of privacy from each other.
Here is the main house. #1 shows the house itself. It is a large rectangle made up of two squares put together – there are two internal courtyards. Connecting the two squares in the middle is the chapel and the clock tower. #2 shows where the larger house “The Big House” once stood before it was demolished in 1955. The smaller square shows the Drawing Room that Adams built to connect the two houses together. #3 shows the terraced Italian gardens that line the front of Bowood House. And #4 shows the Walled Gardens, the 4 acres of gardens that are behind the house. They include the swimming pool, the kitchen gardens, greenhouses, and cutting gardens.
An aerial view of Bowood House with the terraced Italian gardens with its distinctive box topiaries in front. At the center of the house is the chapel which sits under the clock tower. The chapel divides the once large internal courtyard into two separate ones.
Behind the house are the walled gardens. If you look closely, you can see clothes hanging on a line outside! The public rooms run along the front facade from left to right. The family’s private areas start at the front’s most right corner and run down the side to the back wing. Two-thirds of the house were demolished when the Big House was torn down. Still, the remaining 1/3 is incredibly large.
The original Big House showing the Adams Brothers portico and two large bay windows. The Adams Brothers also built the front facade or Orangery on the “Little House” – to hide the service wing that is today the back facade of the house.
An early photograph shows The Big House on the right and the Adams Brothers facade on The Little House, at the left.
Before the Adams Brothers were hired, the Big House and the Little House were not connected. When the Adams Brothers built the front facade or Orangery on The Little House, they also built a large drawing room which connected the two houses in the center corner. Circled in red is that drawing room which was added to connect the two houses.
In red – you can see what section of the house was torn down in 1955.It’s interesting to see how thin the box topiary shapes on the Italian Terraces were back then compared to today. Today, the box shapes are much thicker and more square shaped.
The demolished Big House with the Adams Brother Portico. The Marquis tried to sell the portico but had no takers. The drawing room WAS sold to Lloyds of London and it was installed in their ultra contemporary office tower.
Available link for download
Go to link Download
Subscribe to:
Post Comments (Atom)



























No comments:
Post a Comment